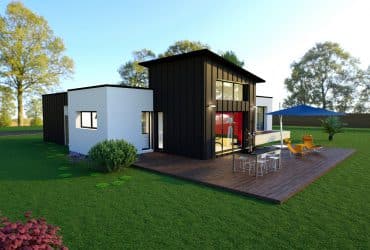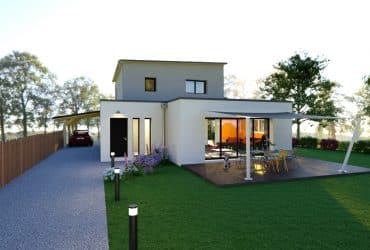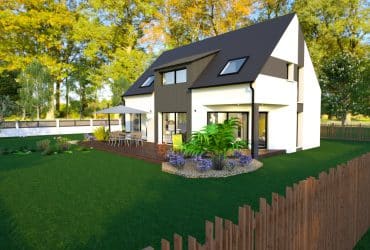

130 m² contemporary and traditional house, the successful marriage of the modern and the traditional.
This house is a perfect blend of the traditional, with its 45° slope of natural slate, and the contemporary, with its modern shapes and wood cladding.
The ground floor features a 51 m² living room with kitchen opening onto the lounge, bathed in light thanks to its many windows and large bay windows. A hallway leads to the master suite, as well as the dressing room and shower room for added everyday comfort. A utility room adjoins the garage.
On the first floor, you will find the sleeping area comprising 3 large bedrooms with fitted wardrobes, very easy to convert, a bathroom and separate WC.
The agreed price includes the following services:
Would you like more information about this 130 m² contemporary and traditional house, a made-to-measure design and support throughout your project? Let us meet and design your home.
Let's meet to adapt it to your terrain and lifestyle, by completing the form. here
All our homes are built to current standards and regulations (RE2020).
We offer quality services. Our commitment: a personalised project and tailor-made support, from the design stage right through to your move-in.
Visit other models
Consult our ads house + land


