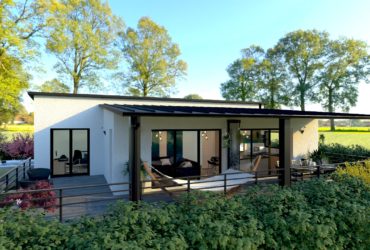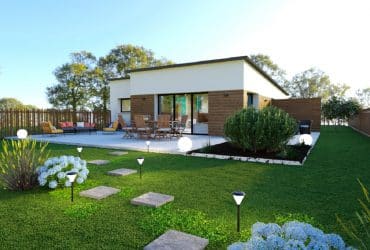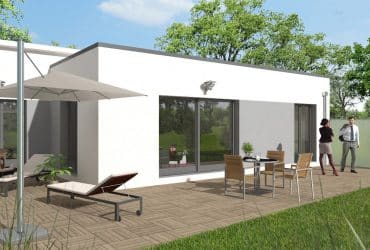

Contemporary 138 m² cosy house, ideal for families to enjoy your daily life.
Bright and open to the outside thanks to its triple aspect and large bay windows in the living room. The two-tone facade adds a friendly touch.
The grey wood cladding adds an original touch to this house, while at the same time emphasising its spaciousness.
This house opens onto a 16 m² entrance hall with cupboard and WC.
The entrance hall leads to your 47 m² living room, which opens onto your kitchen with its central island. This lounge plays with openings to let in the light. A 7 m² storeroom or utility room, as you wish, is adjacent. This room can also be used as a utility room with direct access to the garage.
This house has been designed to give pride of place to large communal areas. To complete the ground floor, there is a master suite comprising an 11 m² bedroom, a 5 m² dressing room and a private shower room (double washbasin, heated towel rail, walk-in shower) and WC.
Upstairs, 2 large bedrooms with fitted wardrobes and a study or games room to suit you.
A bathroom with bath, washbasin and WC completes this floor.
All our homes are tailor-made and unique, designed to meet your needs and desires.
The agreed price includes the following services: insurance, structural damage, guarantees, connections to the various networks (for plots on housing estates).
All our homes are built to current standards and regulations (RE2020).
We offer quality services, a personalised project and made-to-measure support. From the design stage right through to when you move in.
This 138 m² Maison Contemporaine house inspires you. Let's meet to adapt it to your plot and your lifestyle by completing the form. here
Visit other models
Consult our ads house + land


