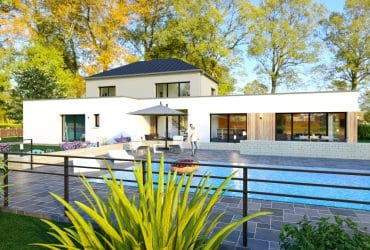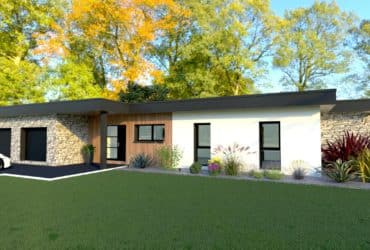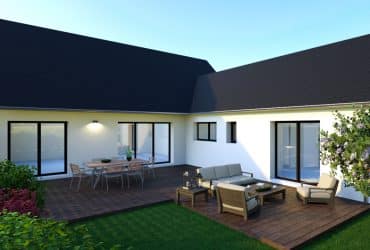

This contemporary T5 153m2 house is a source of inspiration for your construction project.
With its contemporary architecture, the numerous openings to maximise sunlight in the living rooms for your comfort.
This cubic house with wooden cladding will give you plenty of space, while providing maximum light throughout the day.
A plush entrance hall with a sophisticated design enhances the appeal of this home from the very first glance. The house then opens onto a floor area of over 55 m².
This space, dedicated to your daily life, includes the kitchen of over 13 m², which can be opened or closed as you wish.
The lounge, living room, study, etc. can all be arranged on the ground floor for the comfort of your family and guests.
A 7 m² utility room is located in the centre of the house.
The 14 m² master suite is also set back from the living area for greater peace and quiet.
Finally, the vast stairwell overlooks the entrance hall. It offers a remarkable ceiling height of over 5 metres.
Upstairs, the mezzanine of over 10 m² opens onto 3 large bedrooms, a bathroom and separate WC.
The agreed price includes the following services: construction insurance, guarantees, connections to the various networks (for plots on housing estates).
All our homes are built to current standards and regulations (RE 2020).
We offer quality services, a personalised project and made-to-measure support, from the design stage right through to your move-in.
If you are inspired by this model, why not meet with us to adapt it to your terrain and lifestyle, by completing the form. here
Visit other models
Consult our ads house + land


