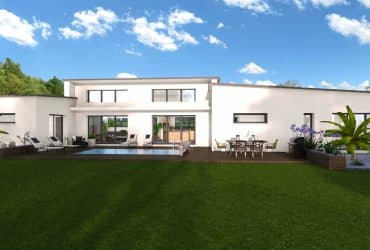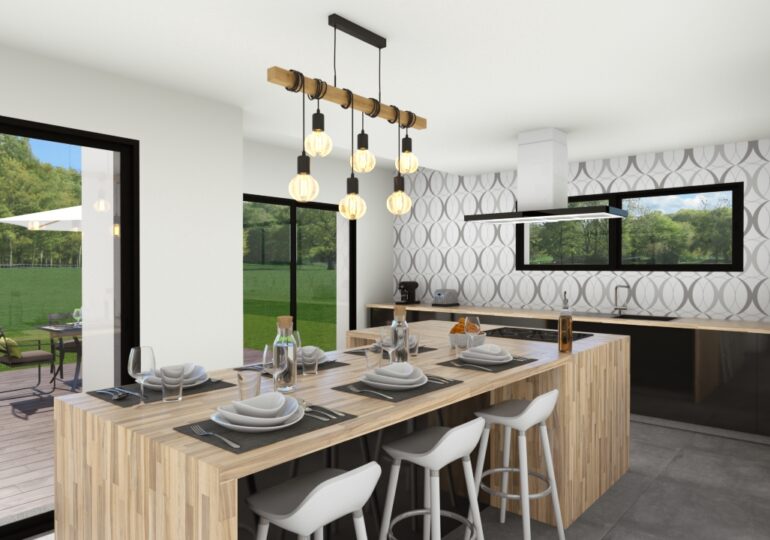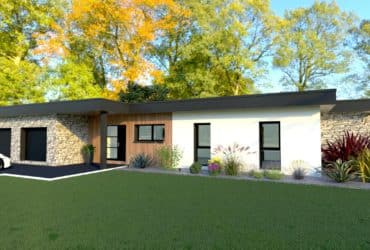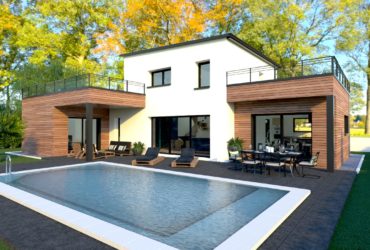

This modern 119 m² house is ideal for spending time with family and friends.
The perfect family home, ideal for socialising. Very bright, thanks to its many windows to the outside.
An entrance hall with cupboard leads you on one side to a study with storage. On the other is the living room.
A large 21 m² master suite with dressing room and en suite shower room is just around the corner.

On the other side of the 44 m² living room with open-plan kitchen, you will find a hallway leading to the sleeping area.
In this space, there are 2 bedrooms of 10 m² for your children or friends, with the second shower room in the middle.
An 8 m² room that could be used as a storeroom or playroom for your children.
An 11 m² workshop completes this house.
The agreed price includes the following services: construction insurance, guarantees, connections to the various networks (for plots on housing estates).
All our homes are built to current standards and regulations (RE2020).
We offer quality services, a personalised project and made-to-measure support, from the design stage right through to your move-in.
This 190m² Modern House inspires you, let's meet to adapt it to your plot and your lifestyle, by completing the form. here
Visit other models
Consult our ads house + land


