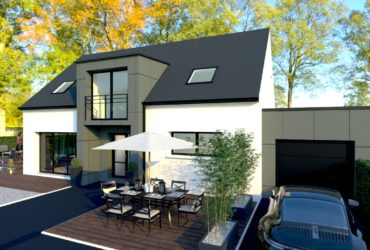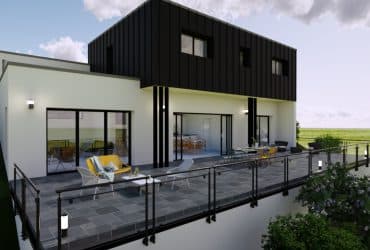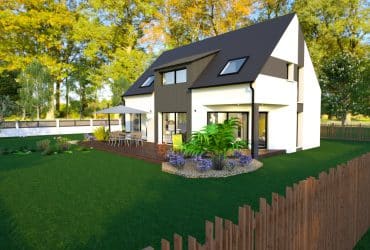

The modern T6 155m2 house offers functional layout for a family, combining a "traditional-contemporary" architectural style.
The traditional 2-slope natural slate roof meets certain regulatory requirements.
Contemporary advances, among others, breathe modernity into the whole design.
And finally.., The many windows promise bright rooms and the colourful renderings give rhythm to the façade, while giving this house a definite character.
In response to numerous customer requests, the ground floor includes a full master suite and access to the garage via a scullery or storeroom.
The main space at the heart of the house comprises a lounge, a living room and an open-plan kitchen.
In this way, every member of the family can enjoy the different areas in a convivial atmosphere.
The upper level contains the 4 other bedrooms. They are all arranged around a mezzanine that becomes a real shared space: for games, TV or a desk.
There is also a separate bathroom and toilet on the first floor.
All our homes are built to current standards and regulations (RE2020).
We offer quality services, a personalised project and made-to-measure support, from the design stage right through to 2 years after you move in.
If this model inspires you, let's meet to adapt it to your terrain and lifestyle: complete the form by clicking here. here
Visit other models
Consult our ads house + land


