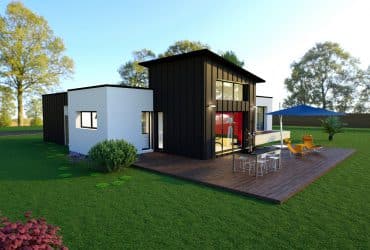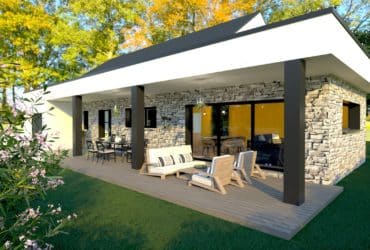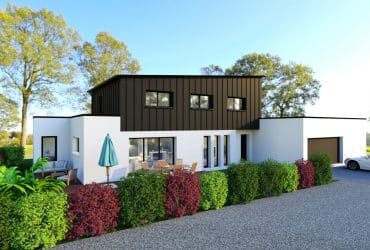

Modern house 116 m².
An original and unique house. Its architecture is simple and complex, but at the same time bathed in light.
The terrace is king in this convivial home.
This house opens onto a 5 m² entrance hall with cupboard and WC.
Following this entrance hall, you enter directly into the 31 m² kitchen area with a direct view of the terrace.
This kitchen opens onto the 18 m² living room.
This living space is a place where friends and family can get together.
There is a pantry that you can use as a scullery or utility room. This room has direct access to the garage.
The sleeping areas are at either end of the living area.
On one side, a 20 m² master suite with dressing room and en-suite shower room (double washbasin, heated towel rail, walk-in shower and separate WC).
On the other side are the 2 other bedrooms and the second bathroom with double washbasin and walk-in shower.
The agreed price includes the following services: insurance, structural damage, guarantees, connections to the various networks (for plots on housing estates).
All our homes are built to current standards and regulations (RE2020).
We offer quality services, a personalised project and made-to-measure support. From the design stage right through to when you move in.
This Maison Moderne 116 m² house inspires you. Let's meet to adapt it to your plot and your lifestyle by completing the form. here
Visit other models
Consult our ads house + land


