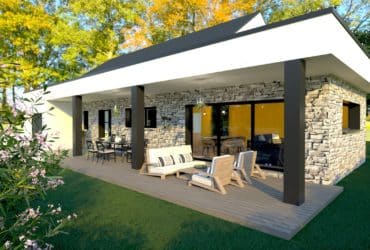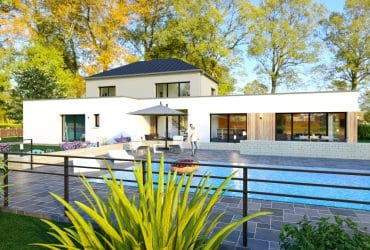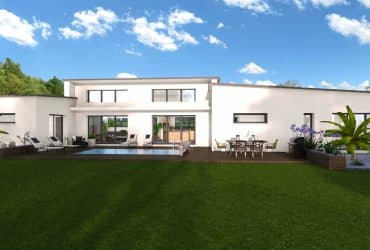

This 89m2 single-storey house combines elegance and clean style. Indeed, the architecture of the home is highlighted Firstly, the low-pitched roof and the anthracite-grey exterior joinery. The coloured rendering then highlights the façades.
Inspired by a preliminary design, the interior layout is functional and attractive.
The entrance hall opens onto a luminous living room. The 38 m² living space includes a kitchen area.
Then there are the 3 bedrooms, set in a night area for your peace and quiet. Each has a comfortable surface area (up to more than 12 m²). And there's plenty of storage space to suit your needs.
The bathroom can be fitted with a bath or shower. We also offer a vanity unit with illuminated mirror and a heated towel rail.
The agreed price includes the following services: construction insurance, guarantees, connections to the various networks (for plots on housing estates).
All our homes are built to current standards and regulations (RE2020).
We offer quality services, a personalised project and made-to-measure support, from the design stage right through to your move-in.
If you are inspired by this model, why not meet with us to adapt it to your terrain and lifestyle, by completing the form. here
Single-storey houses Town houses Contemporary homes Modern homes


