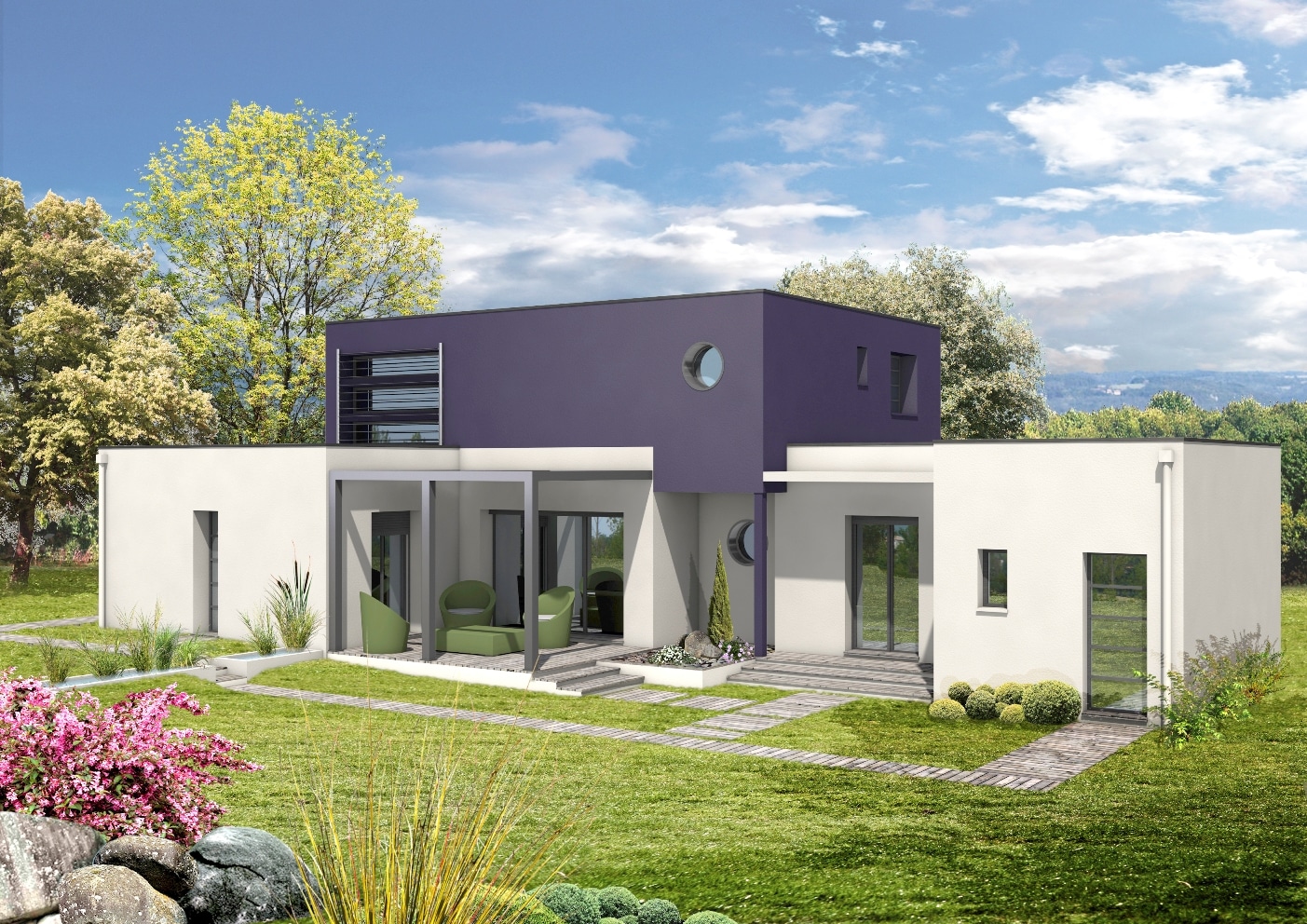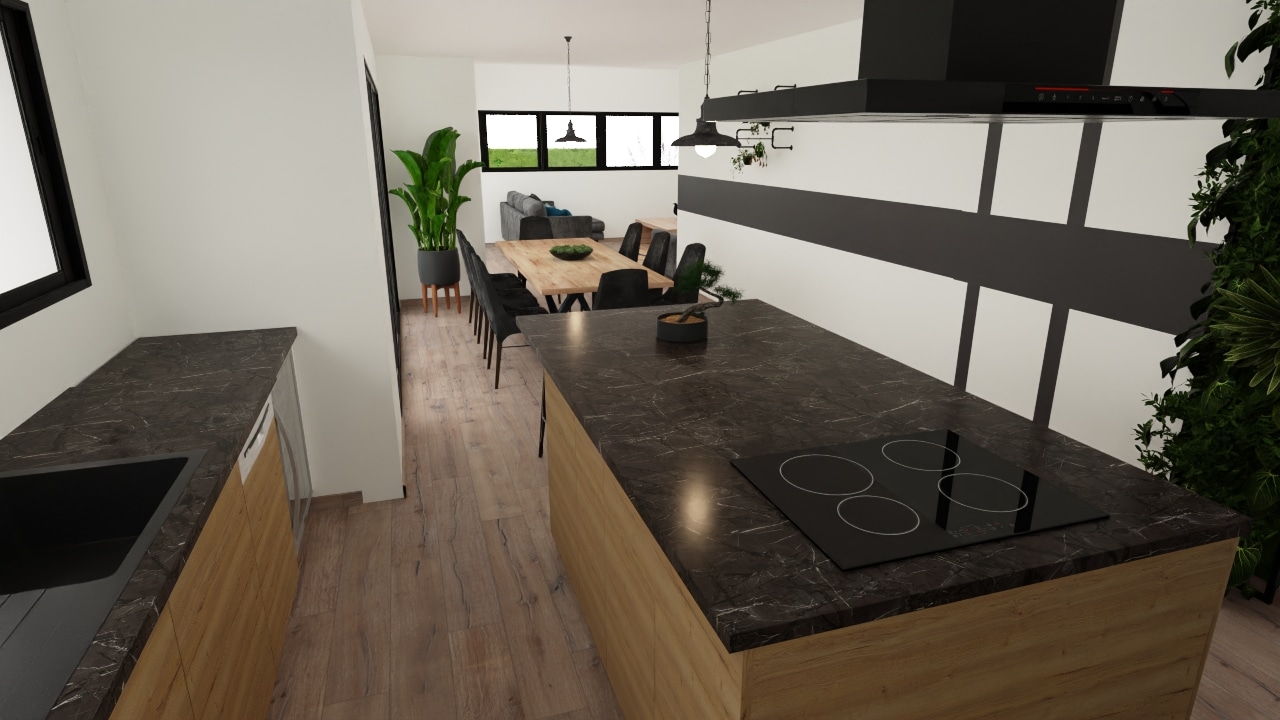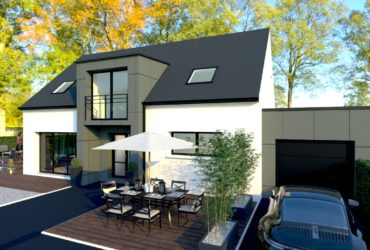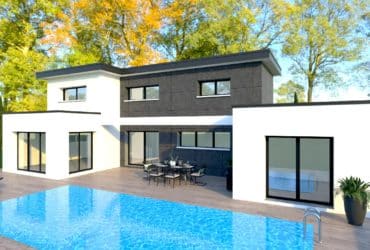

Traditional 140 m² house with an original style combining traditional features with more contemporary touches.
It's perfect for adapting to any terrain, even where there are architectural constraints.
Differences in rendering colour, roofing and style give it character.
A large outdoor terrace lets you make the most of your outdoor space.
Entrance hall with cupboard and separate WC.
On one side of this entrance hall is the master suite with dressing room and shower room (vanity unit, heated towel rail and walk-in shower), as well as access to the first floor.

On the other side of this entrance hall is the large 51 m² living room with an open-plan kitchen, very modern thanks to the layout of the room and its central island.
The adjoining cellar could be used as a utility room or scullery, or both, given its size.
To finish off this living area, the lounge is set back, for greater serenity.
This space will be perfect for enjoying convivial moments with family or friends.
Upstairs, a hallway leads directly to 3 large bedrooms.
A bathroom (vanity unit, bath, heated towel rail) and WC complete this house.
All our homes are tailor-made and unique, designed to meet your needs and desires.
The agreed price includes the following services. The following services: insurance, warranties, connections to the various networks (for plots on housing estates) or individual sanitation.
All our homes are built to current standards and regulations (RE 2020).
We offer quality services, a personalised project and made-to-measure support, from the design stage right through to your move-in.
This traditional 140 m² house inspires you. Let's meet to adapt it to your plot and your lifestyle, by completing the form. here
Visit other models
Consult our ads house + land


