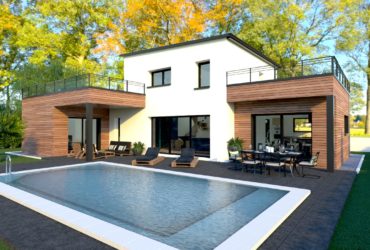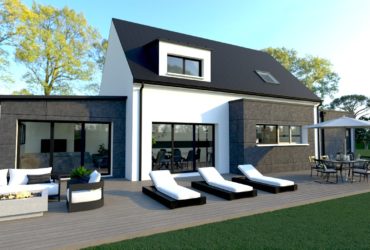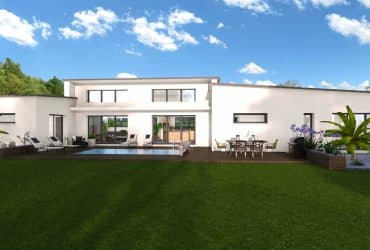

Traditional single-storey house of 70 m².
Original in its rendering, its openings and its flat-roofed garage.
This 70 m², 2-bedroom bungalow is ideal for enjoying the outdoors.
With its south-facing windows and large bay windows, it is bright and pleasant to live in.
The joys of traditional French charm, bright and cosy, adapted to your needs and desires.
A hall with cupboard and WC, as well as access to the garage.
2 bedrooms with fitted wardrobes and a shower room (vanity unit, walk-in shower and heated towel rail) complete the sleeping area.
The living room with its open-plan kitchen, central island with hob and American-style bar is perfect for entertaining friends.
A direct view of the terrace area of your living room, so you can enjoy the scenery while lounging on your sofa.
All our homes are tailor-made and unique, designed to meet your needs and desires.
The agreed price includes the following services. The following services: insurance, warranties, connections to the various networks (for plots on housing estates) or individual sanitation.
All our homes are built to current standards and regulations (RE 2020).
We offer quality services, a personalised project and made-to-measure support, from the design stage right through to your move-in.
If this traditional single-storey house inspires you, why not meet with us to adapt it to your plot of land and your lifestyle, by filling in the form? here
Visit other models
Consult our ads house + land


