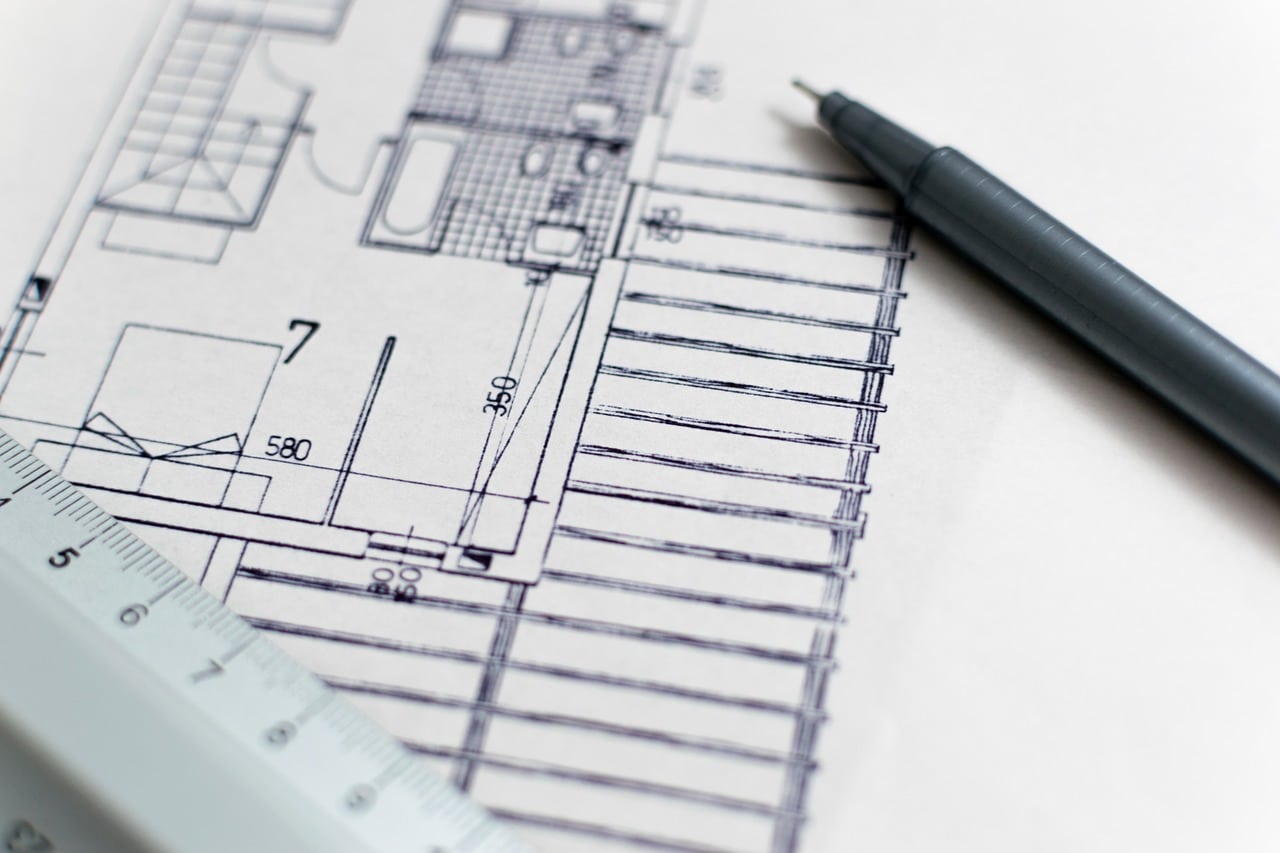Design offices play a crucial role in the success and safety of construction projects. Their main task is to check that the planned works are working properly and safely. As project managers, they are responsible for carrying out the studies needed to complete the construction work entrusted to them. At Polimmo La Maison, our design office works on your individual house-building project and tests its feasibility.
The different types of design offices
Technical design offices (BET)
Engineering consultancies focus on the technical aspects of construction projects, providing solutions and recommendations on design, materials, structures and calculations.
Environmental consultancies
These offices specialise in assessing the environmental impact of construction projects, proposing sustainable, environmentally-friendly solutions.
The missions of a design office
Before launching a project, the design office carries out preliminary studies to assess the project's technical, economic and environmental feasibility.
The design office then designs and models the projects, using specialised software to visualise and optimise the plans and structures.
The engineers and technicians in the design office carry out technical calculations and simulations to guarantee the solidity of the structures, the safety of the occupants and the energy efficiency of the buildings.

The players within a design office
The design office is made up of several profiles. Depending on its size, one person may have several roles on the same project.
The engineers are responsible for the design, supervision and validation of projects, ensuring compliance with current standards and regulations.
The specialist technicians assist engineers in carrying out technical studies and modelling, contributing their expertise in specific fields such as electricity, mechanics or structure.
The project designers translate concepts and ideas into detailed plans and 3D models, making projects easier to understand and visualise.
The work process in a design office
The process begins with a pre-project phase where ideas are explored and options are studied in line with your wishes, then moves on to the detailed design, calculations and modelling phase, right through to the actual realisation of the project on site.
The design office works closely with architects, construction companies, materials suppliers and regulatory authorities to ensure that projects are consistent and compliant.
The advantages of using a design office
At Polimmo La Maison, we have our own design office with whom we work to ensure that your project is a complete success.
By proposing innovative solutions and optimising technical choices, our design office helps to reduce construction costs while improving the performance and durability of our projects.
Thanks to its expertise and creativity, our design office can offer customised solutions tailored to the specific needs of your project, right through to completion!
Our design office is a key player in the realisation of your individual house building project.
His expertise means we can get your project off the ground and make it a complete success!


