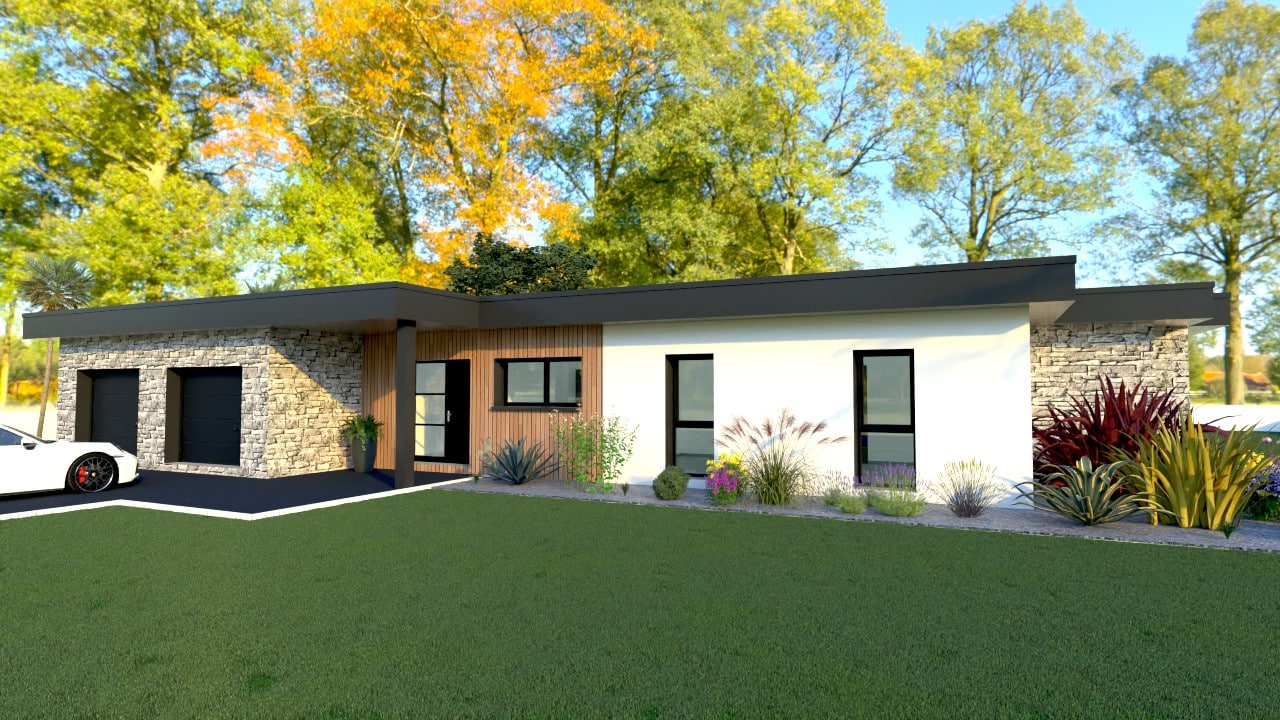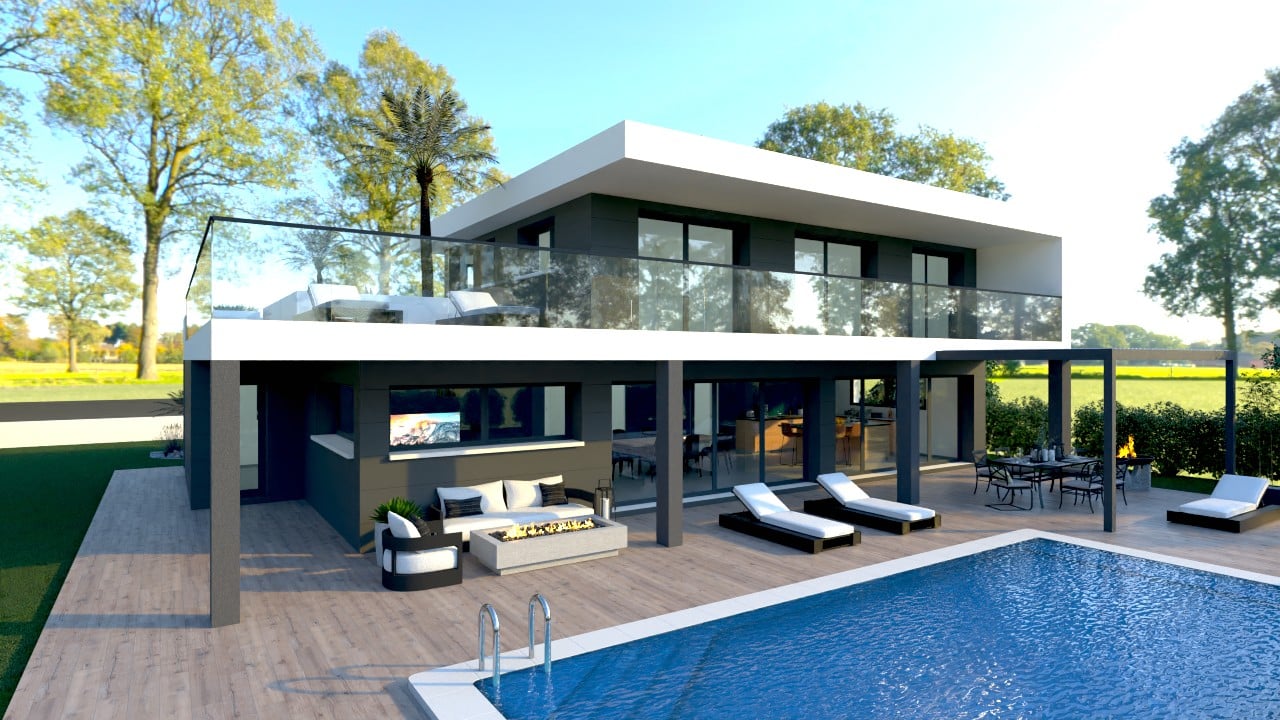
You want to build your own modern detached house and are still hesitating between a single-storey or two-storey house ? Both have their advantages, and Polimmo La Maison offers you a little comparison to help you find the home that best suits your lifestyle.
Single-storey house accessibility and safety
The advantages of being on one level
On a single level, the single-storey house makes it easier for people with reduced mobility or the elderly to get around, and is safer for young children.
Because all the rooms are on the same floor, transporting laundry from the bedrooms to the laundry room or cleaning is much easier because you don't have to go up and down the stairs with a laundry basket or hoover.
Single-storey homes often have large, light-filled rooms. All rooms can have direct access to the garden or terrace.
What's more, it's easy to maintain the outside of the house: access to the roof, gutters, window cleaning... all you need is a simple ladder.
The disadvantages of being on one level
One-storey means a larger floor area. So you need a larger plot of land than you would for a single-storey house of the same floor area. What's more, the foundations are also larger, and this is one of the most expensive items in the construction of a new house. You also need to think about the roof, which will also take up a larger surface area and therefore require more maintenance.
Finally, it is sometimes more complicated to separate night and day areas on a single storey. You need to think about this when designing your home.
Discover our modern 150m2 single-storey house
An original house thanks to the combination of materials and different colours that make up its façade. Its modern architecture and its vast volumes are its greatest assets!
Two-storey housespace optimisation
The advantages of a single-storey house
A house with an upper floor makes it easier to separate the different areas, particularly bedrooms and living rooms. The space is also easier to heat because the warm air rises and the windows on the upper floors are more exposed to the sun than those on the ground floor, which saves energy.
A single-storey house gives you a considerable amount of floor space despite a small footprint. The size of the plot is not a problem, and you can enjoy more space in the garden.
The design of houses with an upper floor is often more varied than that of single-storey houses, with the possibility of balconies, different types of roof, roof windows, etc.
Last but not least, the first floor gives you a better view than a single-storey house.
The disadvantages of split-level houses
Staircases are an essential part of any two-storey house! And they can sometimes take up a lot of space! You need to take this into account when designing your home.
Safety can also be an issue. If you're having a house built and intend to stay in it for as long as possible, you need to think about the mobility problems that arise with age. Providing a bedroom and shower room on the ground floor could be a good idea! Staircases can also be a hazard for young children, so you need to think about making them safe while you're still young.
Discover our modern 160 m2 two-storey house
A terrace accessible from the first floor, incomparable modernity and great practicality! This two-storey house has everything you need to welcome a family in comfort!
So, single-storey or split-level?
Each has its advantages, but which one suits you best?
Take a look at our inspirations for a variety of designs
and perhaps trigger the real estate crush of a lifetime!




