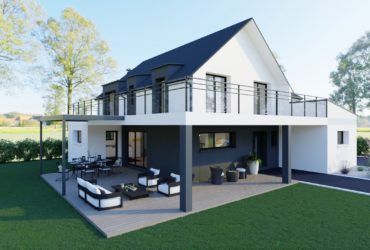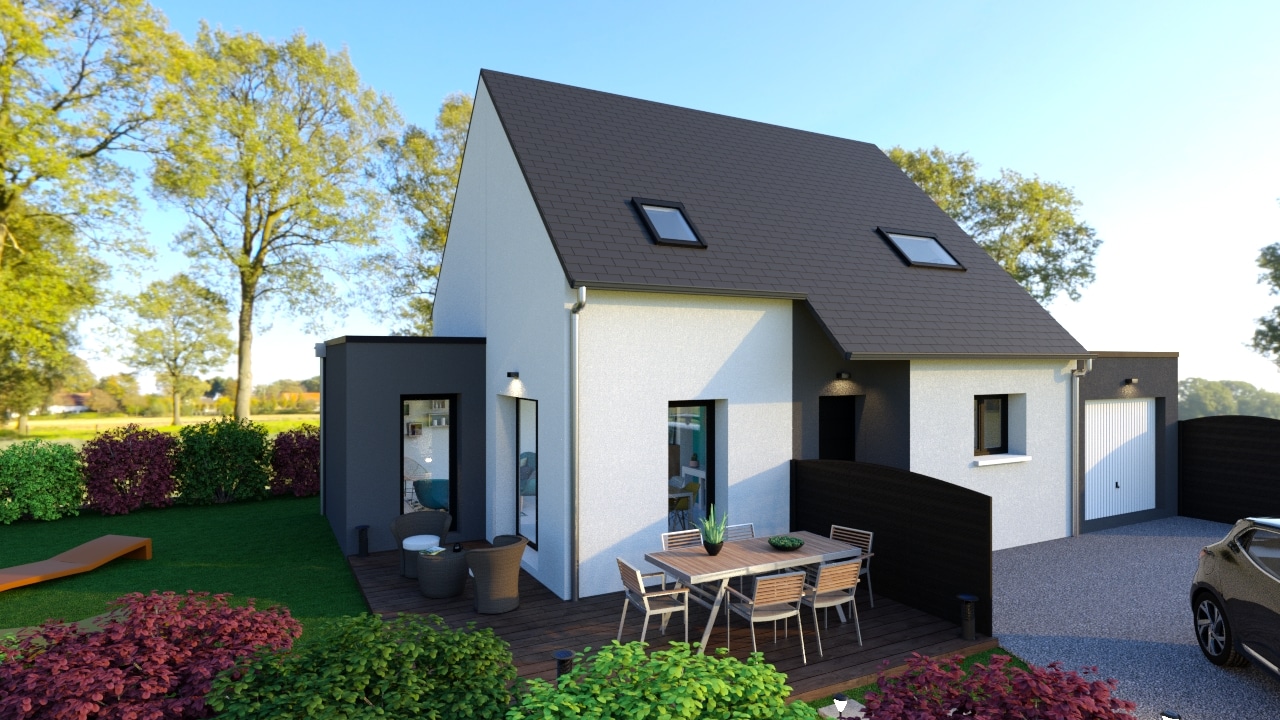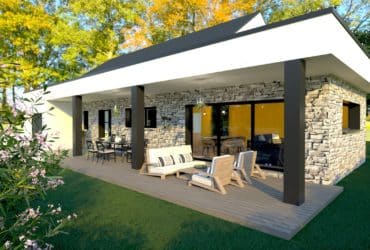

Contemporary house 120 m², 3 bedrooms.
The elegant contemporary family home with its wood cladding adds an original touch to this house, ideal for your family's day-to-day living.
A 3 m² entrance hall leads directly into your large 50 m² living room. Thanks to its triple aspect, the living room is very bright, so you can enjoy natural light all day long. The open-plan kitchen with its large central island is sure to please the whole family.
A cellar of more than 9 m² with several functions, utility room, laundry room, guides you to the 20 m² garage.
The ground floor is completed by a corridor leading to the WC on one side.
On the other side, the master suite comprises a bedroom with fitted wardrobe and en-suite shower room. (vanity unit, walk-in shower and heated towel rail).
Upstairs, a large 10 m² mezzanine can be used as an office.
2 large bedrooms (11 m² each) and a 4 m² bathroom complete this floor.
The agreed price includes the following services: construction insurance, guarantees, connections to the various networks (for plots on housing estates).
All our homes are built to current standards and regulations (RE2020).
We offer quality services, a personalised project and made-to-measure support, from the design stage right through to your move-in.
This contemporary 120 m² house inspires you. Let's meet to adapt it to your plot and your lifestyle by completing the form. here
Visit other models
Consult our ads house + land


