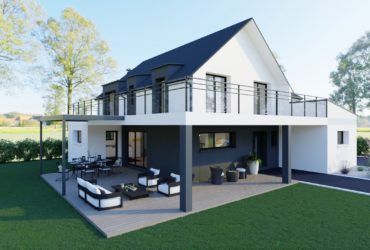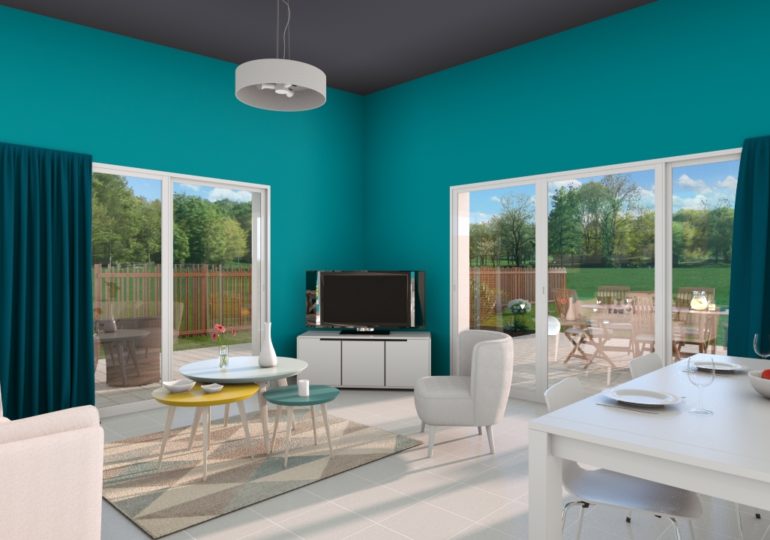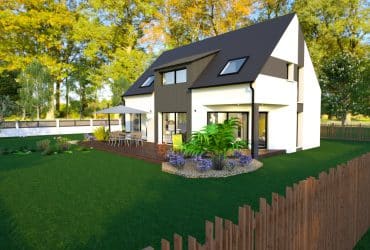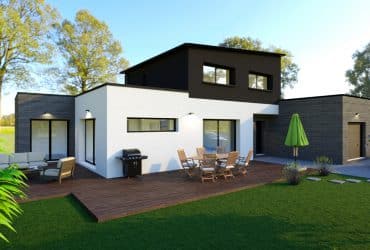

This 107 m² traditional family home is sure to please.
Its interior layout is functional and pleasant for your family to live in every day. With its emphasis on living spaces, it provides your family with a high level of comfort.

The entrance hall opens onto a bright living room with kitchen area.
An adjoining storeroom provides internal access to the garage, and its proximity to the kitchen makes it ideal for use as a utility room.
Its 3 bedrooms offer comfortable living areas with storage space. The bathroom has a shower, vanity unit with mirror and LED lighting, and a towel warmer.
The agreed price includes the following services: construction insurance, guarantees, connections to the various networks (for plots on housing estates).
All our homes are built to current standards and regulations (RE2020).
We offer quality services, a personalised project and made-to-measure support, from the design stage right through to your move-in.
We offer custom-built homes.
If this single-storey house inspires you, why not meet with us to adapt it to your plot of land and your lifestyle, by filling in the form? here
Visit other models
Consult our ads house + land


