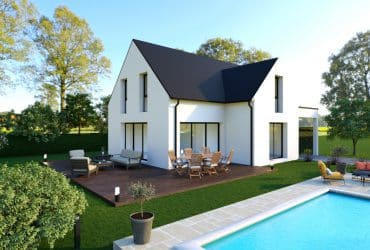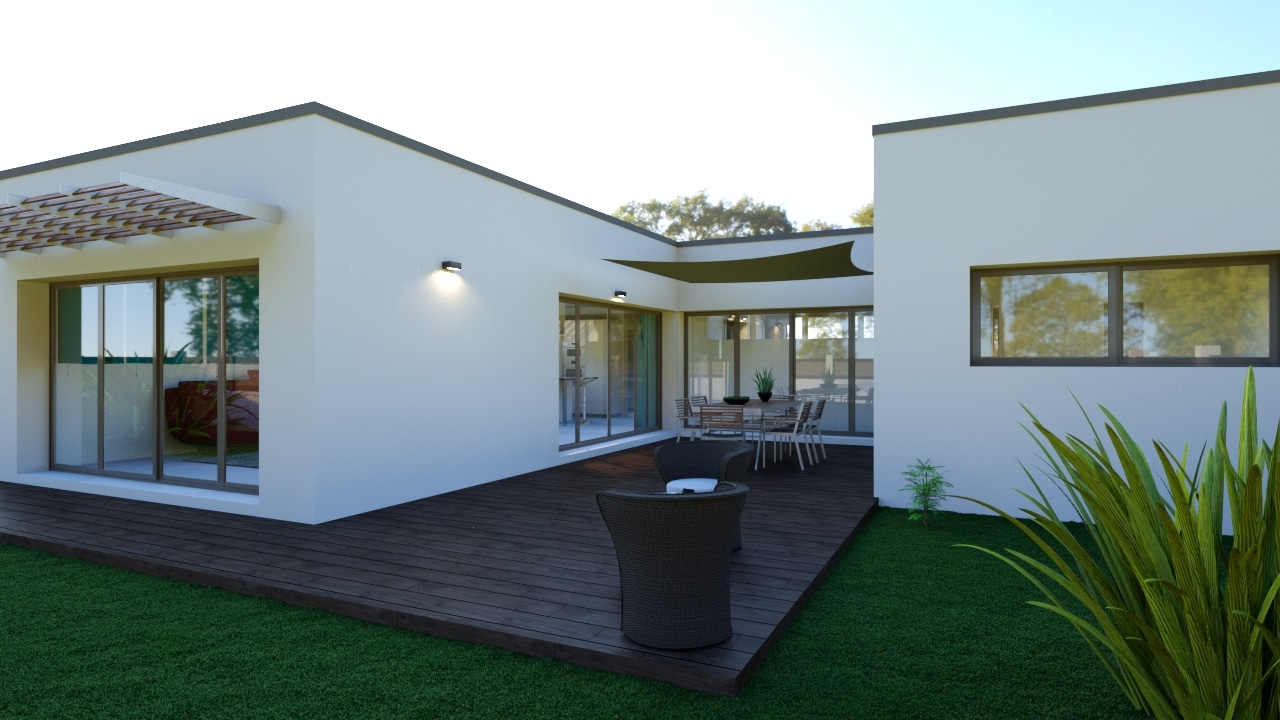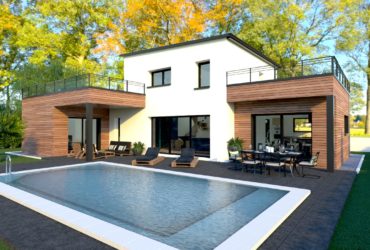

Contemporary house T5 131m2 proposes a rational layout of several volumes with pitched roofs.
In this version, the aluminium and coloured joinery will also determine the overall look of the house.
Customisation can be completed with different shades of render, for example.
The charm of this proposal lies in the creation of a complete master suite in an annexe on the ground floor for added peace and quiet. The main room is around 33 m². The open (or closed) kitchen and pantry complete this level.
All these rooms open onto the garden, allowing plenty of light to flood in. The garage communicates directly with the kitchen for added convenience.
Upstairs, the 3 other bedrooms, a bathroom and separate toilet are arranged around a hallway or mezzanine.
The terrace can be covered by a pergola or a canopy.
The agreed price includes the following services: construction damage insurance, guarantee, connections to the various networks (for plots on housing estates).
All our homes are built to current standards and regulations (RE 2020).
We offer quality services, a personalised project and made-to-measure support, from the design stage right through to your move-in.
If you are inspired by this model, why not meet with us to adapt it to your terrain and lifestyle, by completing the form. here
Visit other models
Consult our ads house + land


