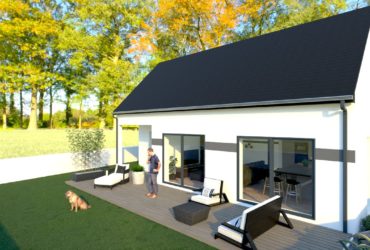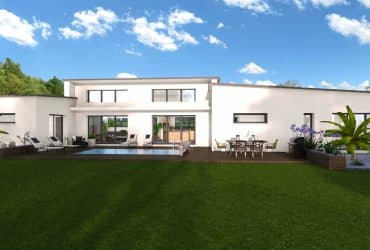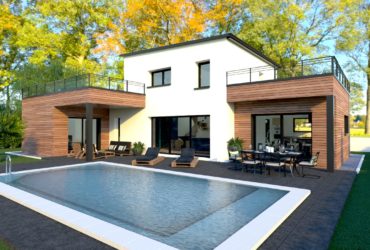

Traditional house 116 m², 3 bedrooms.
Traditional in all its splendour, this original and traditional family home and a successful made-to-measure wedding.
An entrance hall with storage space welcomes you, leading to a master suite, WC and living room.
Following on from the hallway, the 48 m² living room with open-plan kitchen features a large island for greater conviviality.
It's bright thanks to its large bay windows and functional thanks to its shape.
The layout of your living space allows you to enjoy your guests when you're entertaining.
The master suite (vanity unit, walk-in shower, bath and heated towel rail).
Upstairs, the sleeping area comprises:
There are 3 bedrooms and a bathroom.
The agreed price includes the following services: construction insurance, guarantees, connections to the various networks (for plots on housing estates).
All our homes are built to current standards and regulations (RE2020).
We offer quality services, a personalised project and made-to-measure support, from the design stage right through to your move-in.
If you are inspired by this traditional 116 m² house, why not meet with us to adapt it to your plot of land and your lifestyle by completing the form. here
Visit other models
Consult our ads house + land


