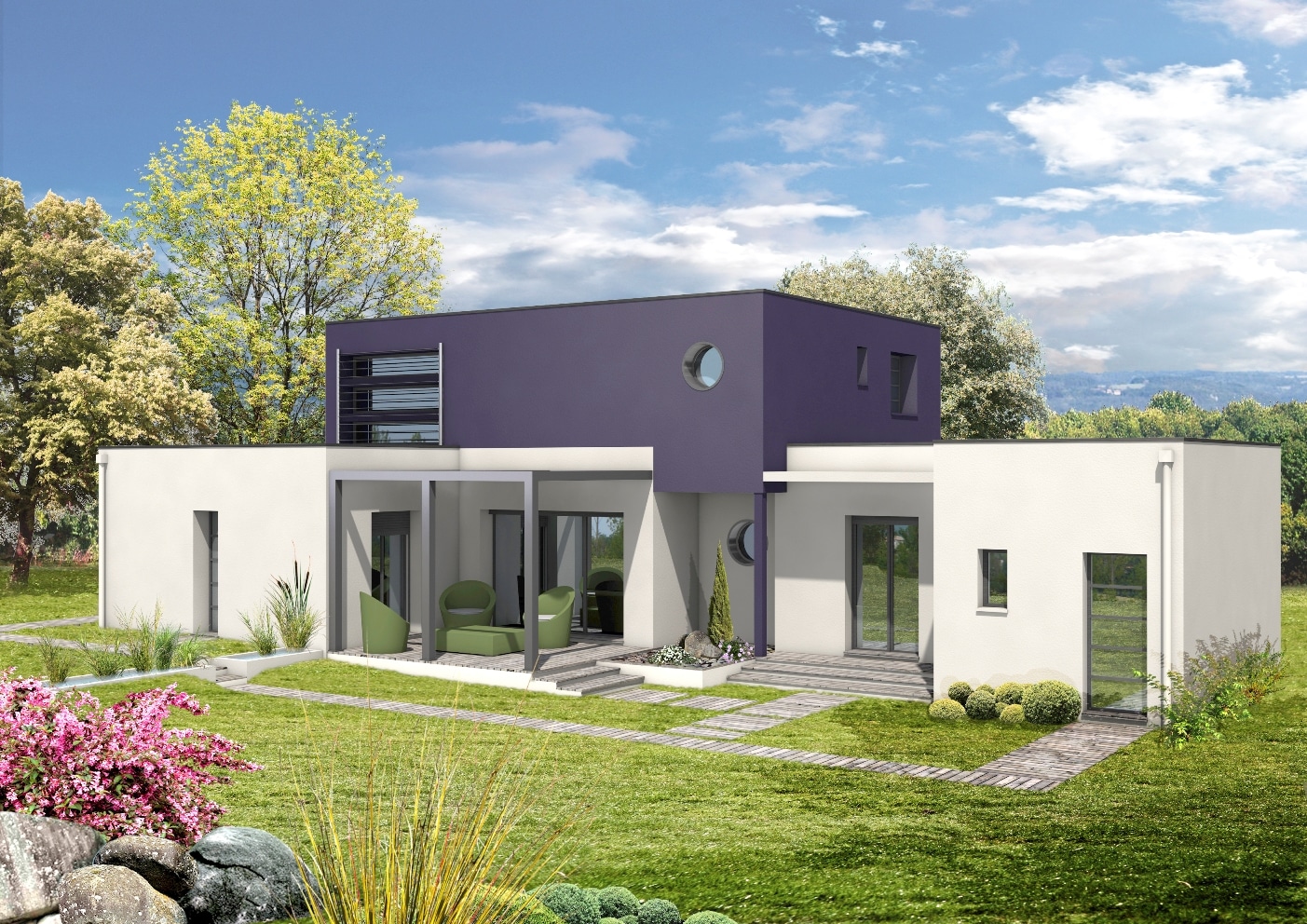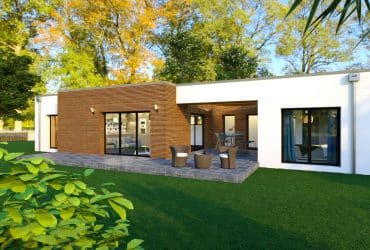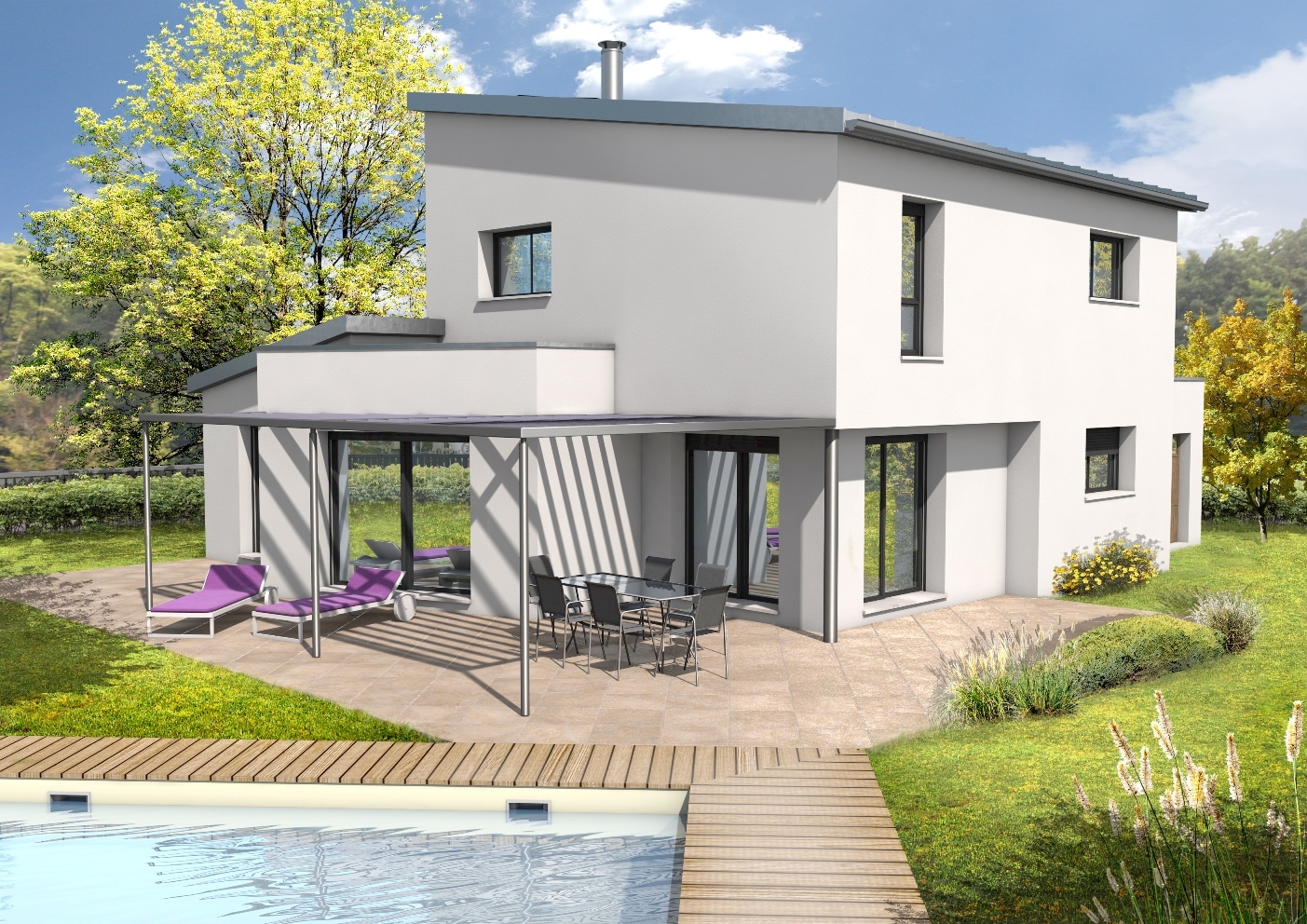

Single-storey house 126 m2 is a model that benefits the functionality of the ground floor. The flat roof adds a modern touch.
The staggered volumes distinguish the living areas from the bedrooms.
The garage can be replaced by a pergola to suit your needs and the terrain.
The terrace can also be placed in different locations depending on the layout of the house.
First of all, the main living space offers over 64 m². You can arrange it to suit your needs: a fitted kitchen with a central island, a living area and a vast lounge...
All these rooms open onto the outside for extra light, and have large sliding windows.
Easy access to the various rooms is also essential.
At the entrance to the house, a cupboard and access to the WC adorn a hall set back from the living room.
A utility room connected to the 20 m² garage provides additional storage space.
The 3 bedrooms, large bathroom and second WC are in a separate volume. This choice of layout will preserve the occupants' peace and quiet.
The agreed price includes the following services: construction insurance, guarantees, connections to the various networks (for plots on housing estates).
All our homes are built to current standards and regulations (RE2020).
We offer quality services, a personalised project and made-to-measure support, from the design stage right through to your move-in.
If you are inspired by the 126 m2 single-storey house, we can meet to adapt it to your plot and your lifestyle by completing the form. here
Visit other models
Consult our ads house + land


