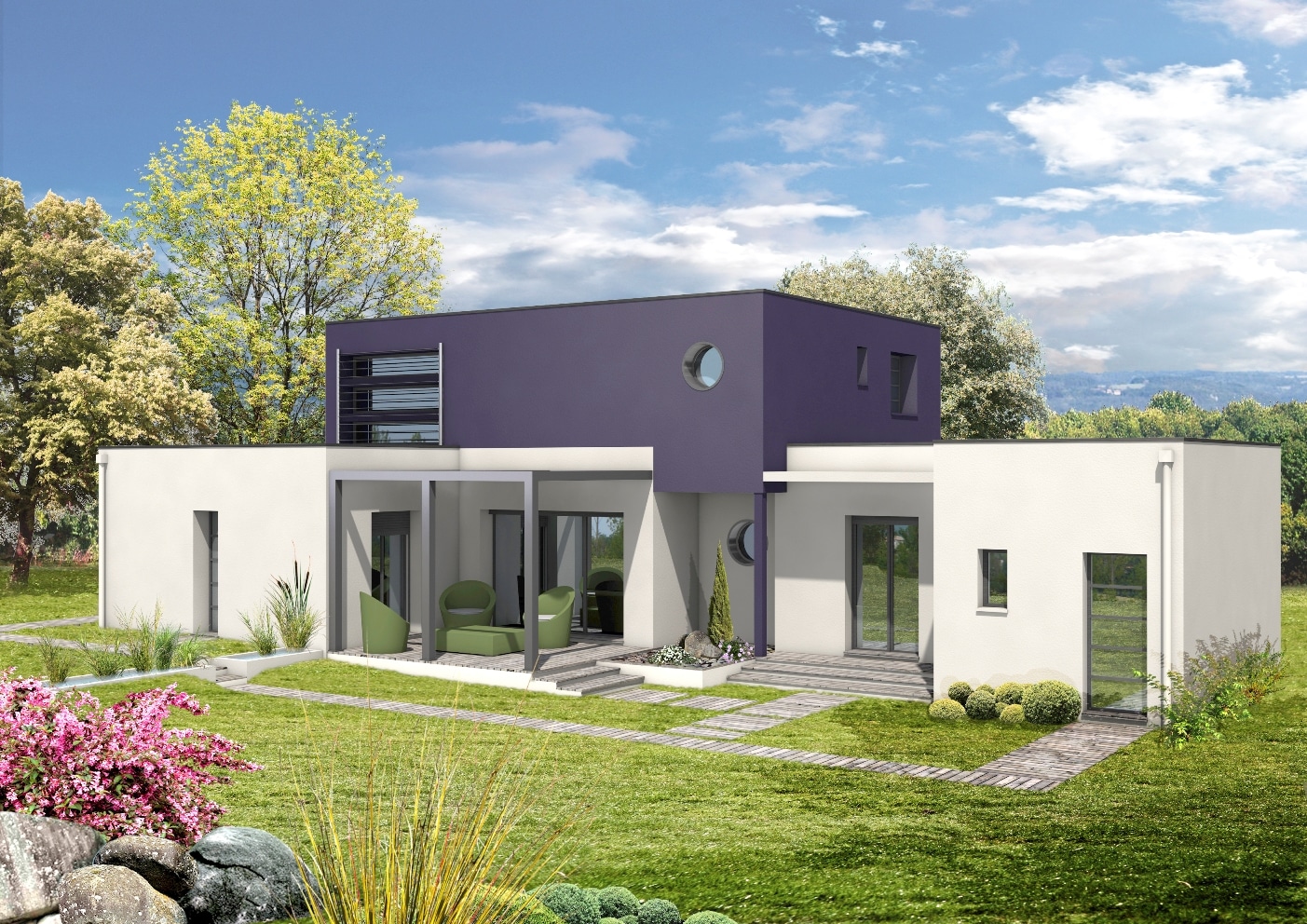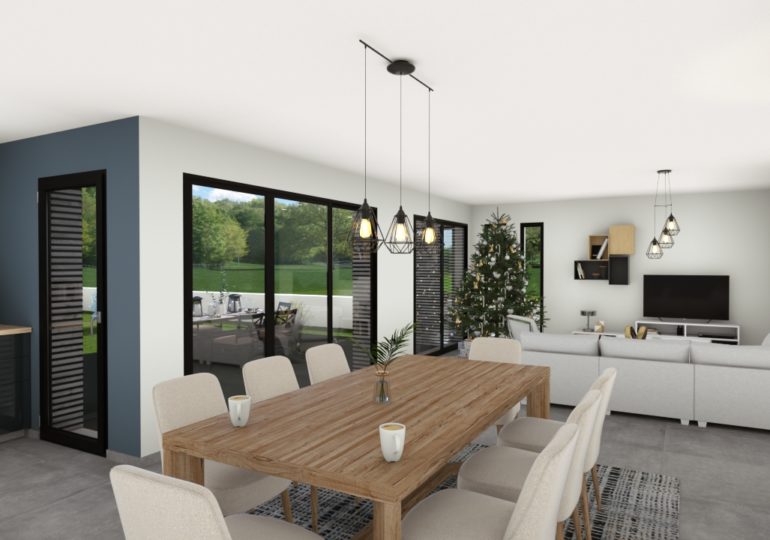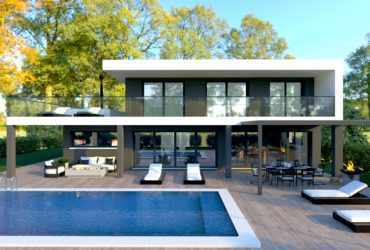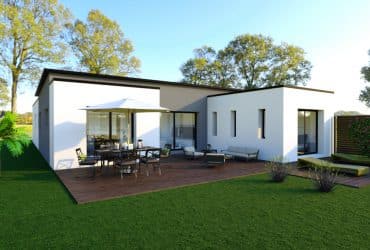

Traditional Contemporary 143 m².
Charming, cosy, functional family home, open to the outdoors. A very distinctive architectural style with its seated dogs and wood cladding.
The upstairs terrace with access to the bedrooms is one of the house's great assets.
This house opens onto a large 10 m² entrance hall with cupboard. WC separate from the living room.
Following on from this entrance, the living room is divided into 2 sections.
On one side, the large living room and on the other, the large open-plan kitchen with direct access to the garage.
This 64 m² space is perfect for getting together with family or friends to make the most of your time together.
The ground floor is completed by a 25 m² master suite with dressing room and en-suite shower room (double washbasin, heated towel rail, walk-in shower).

The first floor leads directly to the 16 m² mezzanine, which can be used as a games room, library, video library, etc.
A large, open space that can be arranged to suit your needs.
This mezzanine leads to 2 bedrooms with wardrobes, measuring 12 and 13 m² respectively, with direct access to the 21 m² terrace, so you can enjoy the outdoors as soon as you wake up.
A 10 m² study and a 7 m² bathroom are located on the first floor. Once again, the WC is separate.
The 19 m² attic will be a great addition to your storage space.
The agreed price includes the following services: insurance, structural damage, guarantees, connections to the various networks (for plots on housing estates).
All our homes are built to current standards and regulations (RE2020).
We offer quality services, a personalised project and made-to-measure support. From the design stage right through to when you move in.
This traditional house Contemporary If you're inspired by 143 m², why not meet with us to adapt it to your plot and your lifestyle, by filling in the form? here
Visit other models
Consult our ads house + land


