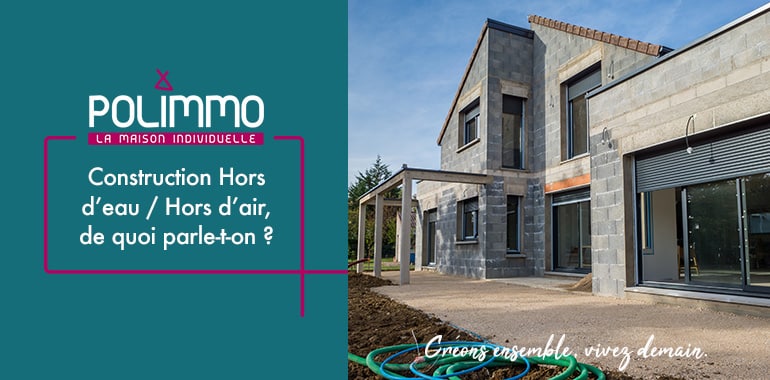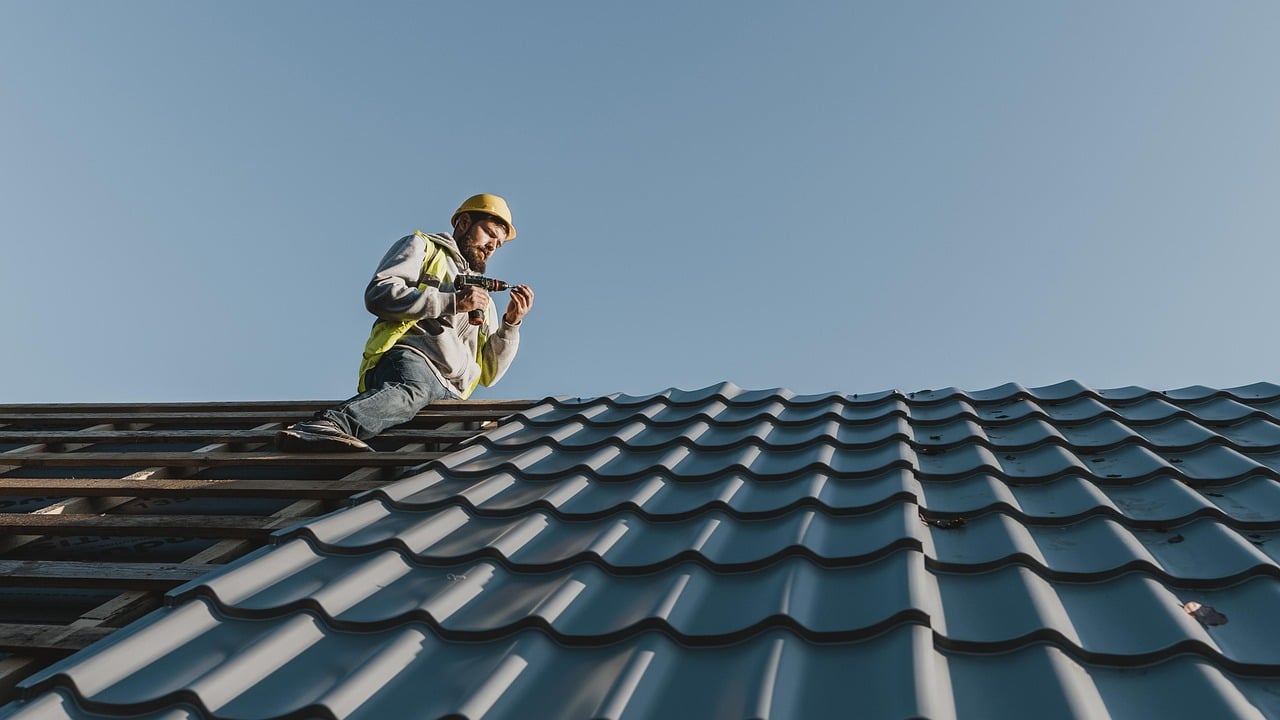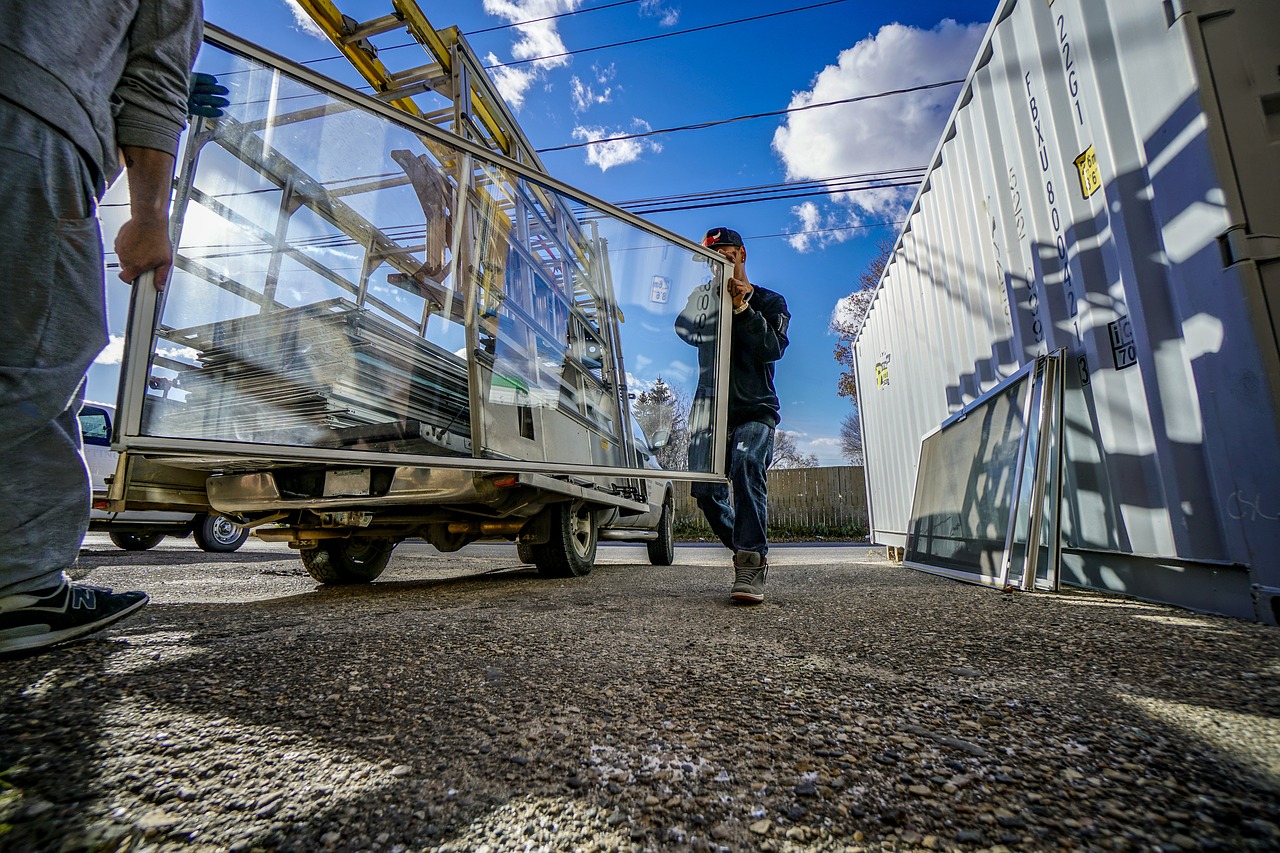
When researching the construction of single-family homes, you may have come across the terms "watertight house and "airtight house. As an intermediary stage between the structural work and the finishing work, making the building watertight and airtight is vital to ensuring that the house is watertight. We'll explain everything.
The different stages in building a single-family home
The construction of your future home is divided into a number of stages in an immutable order. Once planning permission has been granted, the plans have been drawn up and approved by you, and the land has been serviced if necessary, the actual building work can begin.
The structural work opens the building site: this is the work that ensures the stability and solidity of the whole. It includes earthworks, foundations, load-bearing walls, elevation walls, floors, etc. The shell is the backbone of the house.
Next comes the finishing work, i.e. the interior fittings of your home. This is what makes your home habitable once the structure has been built. Finishing work includes insulation, electrical installations, partitions, floor coverings, staircases, etc.
Between these two stages, however, the house needs to be waterproofed and airtight to protect it from the vagaries of the weather.
What is waterproofing?
These are protect the house from waterThis is achieved by laying the roof, i.e. by carrying out the roofing work (framework, tiles and insulating membrane). The steps involved in making the roof watertight are as follows:
- installation of the framework by a carpenter
- the laying of slates or tiles by the roofer
- the installation of gutters and other zincwork to manage rainwater.


What is air venting?
Carried out after the water has been removed, this stage involves protect the house from the airThis involves fitting joinery, including doors, windows and bay windows.
These two stages make the house watertight before moving on to the finishing work. They must be carried out by professionals to prevent any risk to the entire building once the work has been completed.
Do you have any questions about the stages involved in building a single-family home?


