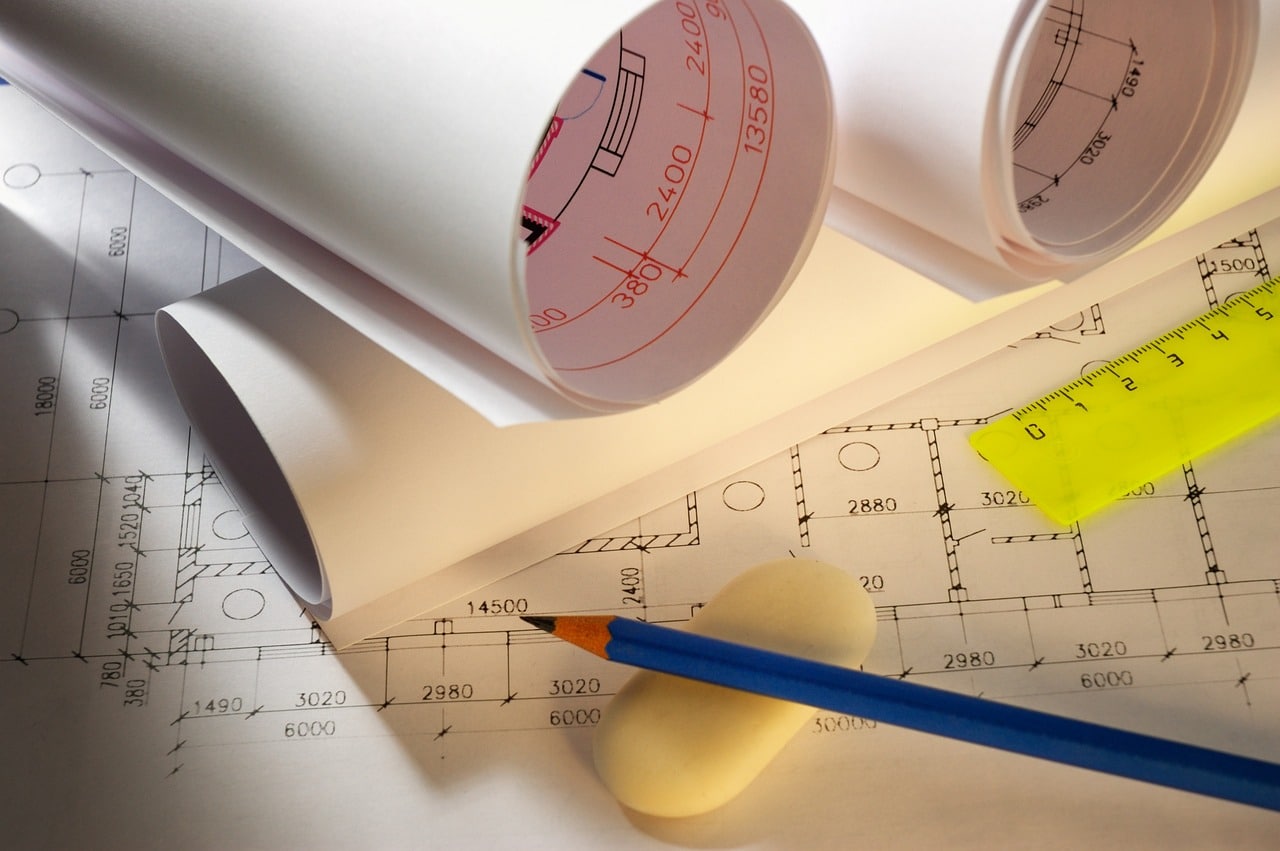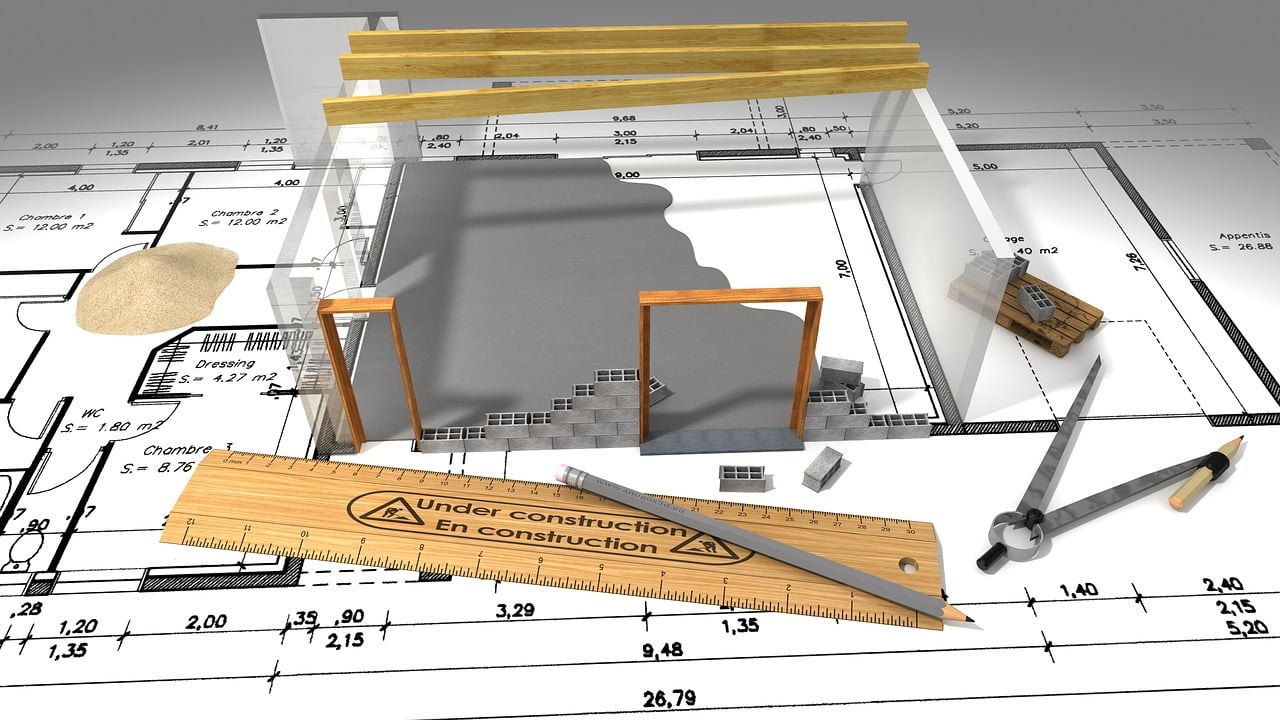You've launched the project of a lifetime: building your own home! You've taken the first steps: your financing is ready, you've bought your plot of land, and defined your ideal home with a builder like Polimmo La Maison.
A crucial step: you have submitted your planning permission, which has been accepted, and your CCMI (contrat de construction de maison individuelle) has been signed.
Now it's time to finalise all the details of your home before starting work.
What is the purpose of technical fine-tuning?
The technical adjustment is organised between the owner, the project manager and the works supervisor, and consists of reviewing all the technical points of the construction before work begins. For example, the MAP allows final adjustments to be made, such as the positioning of sockets or light fittings. Its role is to clarify the owner's expectations and needs, and to enable him to finalise his project by adapting the plans. Each room is studied to define the layout, the choice of finishing materials, the location of the heating system, etc.

Key elements to be defined during technical development
A number of points need to be defined before work begins, particularly those relating to electricity and materials.
Electricity: choice and location of equipment
Each room has its own electrical plan. You need to think ahead about the location of light fittings in each room, as well as the location of electric radiators, electrical appliances, etc. So you need to have a clear idea of how your kitchen will be organised, where you plan to place your dining room table, and so on.
Materials: start thinking about decoration now!
It is also during the MAP that the types of finishing materials will be defined. This includes everything from the front door and joinery to taps and door handles! So there are lots of details to work out.
Get ready for the technical tune-up
As the owner, you need to be present at the technical meeting! Together with the works supervisor and the builder, you will go through all the elements of your future home. This is a lengthy meeting that requires a great deal of preparation. In addition to the items already mentioned, you'll have to decide on the choice of elements as varied as the staircase, the positioning of the cupboards, the joinery, etc.
To prepare, look at the floor plans and visualise each room. Does it flow smoothly? Does your American fridge really fit in there (and will you be able to plug it in?). You can also take inspiration from decorating magazines, Pinterest and many other sources to visualise the final layout of your home.
Make a note of any questions you have about building your home, and don't hesitate to ask them to the professionals attending the meeting.

A rider after technical fine-tuning
During the appointment, you may have added options or chosen materials from a higher range than those proposed. On the other hand, you may have opted out of certain elements. The rider summarises all the gains and losses from the MAP and amends the CCMI if necessary (within reasonable limits, after all!).
The budget for your construction project is then recalculated on the basis of the changes to the original plans.
Read this amendment carefully before signing it, because the plans will not be changed from the start of construction! These are the plans that the tradesmen will receive and use during the work.
Once the technical details have been validated, the work can begin!
As you can see, technical finalisation is of vital importance to the final result of the plans for your future home. We advise you to prepare well for the meeting and not to hesitate to consult your builder so that you can make the right choices and soon move into your custom-built home!


